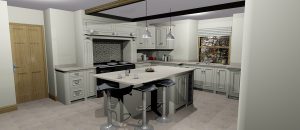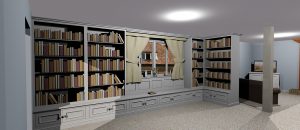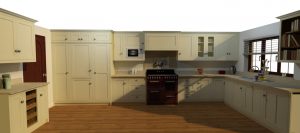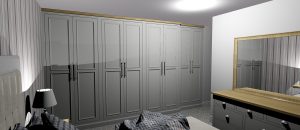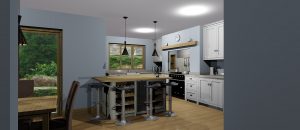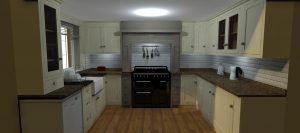Kitchen Design
The Design of the layout and look of your new kitchen is probably the most important part of the whole project. A good starting point is to think about which aspects of your existing kitchen work well and which aspects don’t. Start to think about the type of things that you would like in your kitchen which you don’t currently have. It’s difficult sometimes to think outside the box when looking at your existing kitchen, as the layout has been the same since you moved in, so it can be a good idea to sketch out the room on some graph paper to scale which gives you a blank canvas where you can see the room without the existing units.
When starting out on a new design for a client, we start to put together a plan based on the initial conversation where we make notes of the various different requirements. Essential things, such as;
- Type of Sink
- Style of Cooker – Range or Built in
- Washer, Dishwasher, etc
- Type of worktop – Granite, Quartz, Solid Wood
- Style & Colour of Units
- Handles
- Any alterations to the room
When we have all this information, we can start to put together the proposed layout of the new kitchen. It is very rare that we get the plan perfect first time, so tweaks are made moving forward until we get the plan agreed. We use our knowledge and experience to assist and advise where we feel appropriate, but ultimately, it is your kitchen and you have the final say on the layout. We try and listen to what you want instead of telling you what you should have.
We use one of the most up to date AutoCad software packages which produces both 2D and 3D views. This helps to give you a real feel for what your new kitchen will look like. This can be especially helpful if you are removing existing walls, etc. See examples below for some projects that we have recently worked on.
There is a charge for producing your 3D plans, but this is deducted from your final balance on completing your project.

